Mastering Rendering Techniques in Archicad


Intro
Rendering in Archicad is a fundamental skill for architects and designers seeking to bring their projects to life. This software provides a comprehensive environment for creating detailed visual representations of architectural designs. With its various tools and capabilities, Archicad allows users to produce high-quality images and animations, facilitating better communication with clients and stakeholders. In this guide, we will explore the rendering techniques, tools, and practices that enhance your experience and output in Archicad.
Brief Description
Overview of the Software
Archicad, developed by Graphisoft, is a Building Information Modeling (BIM) software that supports architects in designing and modeling their projects. Unlike traditional CAD systems, it focuses on the entire building process, making it an invaluable tool for modern architectural firms.
Key Features and Functionalities
Archicad includes several features that are particularly useful for rendering:
- Photorealistic Rendering: Archicad offers built-in rendering options to create lifelike images of projects.
- Interactive 3D View: Users can navigate their models in real-time, offering a better understanding of spatial relationships.
- Material Management: This feature allows for detailed customization of materials, which is crucial for realistic rendering.
- Lighting Options: Users can simulate various lighting conditions, enhancing the quality of the render.
These functionalities set Archicad apart as a leading choice for rendering in architectural visualization.
System Requirements
Hardware Requirements
To utilize Archicad effectively, a certain level of hardware is necessary. Recommended specifications include:
- Processor: Multi-core processor with a clock speed of 2.0 GHz or faster.
- RAM: At least 16 GB for smooth performance in large projects.
- Graphics Card: Dedicated GPU with at least 4 GB of memory for rendering tasks.
- Storage: Solid State Drive (SSD) for faster loading times.
Software Compatibility
Archicad runs on both Windows and macOS. It also supports various file formats, enabling compatibility with other software used in architectural design. Users should ensure they have the latest version of the operating system for optimum performance.
"Investing in the right hardware and software will significantly improve your experience and results in Archicad rendering."
By understanding the capabilities of Archicad and ensuring that the hardware meets the demands of rendering, professionals can unlock the full potential of their design workflows.
Preface to Rendering in Archicad
Rendering holds a crucial position in the landscape of architectural design, allowing architects and designers to convey their visions in a tangible manner. This practice becomes especially significant when using Archicad, a powerful tool known for its robust rendering capabilities. In this section, we will look into what rendering means in the context of architecture and how it enhances design processes.
Understanding Rendering in Architecture
At its core, rendering transforms a three-dimensional model into a two-dimensional image that simulates how a finished structure will appear in real life. This process does not just involve creating a static image but encapsulates various elements such as materials, lighting, and environment. In Archicad, rendering plays a pivotal role in helping practitioners visualize their projects before actual construction begins.
Rendering can be understood as a way of storytelling. Each architectural project has a story behind it, and rendering bridges the gap between abstract concepts and a realistic representation. Textures such as brick, wood, or glass can be accurately displayed, making it clearer how these materials will interact with light and shadow at different times of the day. Consequently, the viewer can better appreciate the architectural elements.
Importance of Rendering in Design Workflow
Incorporating rendering into the design workflow is not simply an aesthetic choice; it carries practical benefits that impact project outcomes. For instance, good rendering could serve as a powerful marketing tool, effectively communicating design ideas to clients and stakeholders. Instead of relying on technical drawings alone, which may be challenging for non-professionals to understand, rendered images present an inviting view of the proposed project.
Moreover, rendering provides opportunities for early detection of design flaws. By visualizing a project in three dimensions, architects can identify potential issues with proportions, material choices, or lighting before construction begins. This proactive approach can save time and resources, reducing the likelihood of costly changes later in the process.
"High-quality renderings help bridge communication gaps between architects and clients, ensuring that visions align before the construction phase begins."
Additionally, the iterative nature of rendering allows designers to experiment with various aspects of their work. Color palettes, textures, and layouts can be adjusted easily and visualized instantly. This flexibility often leads to more innovative solutions and refined designs, ultimately elevating the overall quality of the final product.
Overview of Archicad Rendering Capabilities
The rendering capabilities within Archicad are essential for any architect or designer aiming to visualize their projects effectively. This section delves into the core features of Archicad's rendering tools. Understanding these capabilities lays the groundwork for users to maximize the software's potential and produce high-quality visual representations of their work. This aspect of the article is particularly relevant as it helps users discern which rendering methods best suit their needs and workflows.
Built-in Rendering Engines
Archicad incorporates various built-in rendering engines that cater to diverse project requirements. Each engine possesses unique features that enhance the rendering process, focusing on quality, speed, and ease of use. The key built-in engines to explore include:
- CineRender: This engine is renowned for its photorealistic output. Developed by Maxon, it allows users to apply professional-level materials and lighting techniques. The integration of this engine facilitates detailed texture mapping and advanced lighting options, making it ideal for presentations.
- OpenGL Renderer: This option offers quicker rendering times, which is advantageous for preliminary visualization. While not as detailed as CineRender, it provides a more rapid way to assess designs in real-time without requiring extensive computing resources.
Utilizing the appropriate built-in renderer can significantly streamline the workflow, allowing for more efficient design iterations and an enhanced understanding of spatial relationships within the project.
Third-Party Rendering Plugins
In addition to built-in engines, Archicad allows the integration of various third-party rendering plugins. These extensions expand the software's capabilities and provide users with specialized tools tailored to their specific needs. Some notable plugins include:
- Lumion: Known for its high speed and ease of use, Lumion allows designers to create stunning animations and renderings. It offers real-time rendering, which can be highly beneficial during client presentations.
- Twinmotion: This plugin is similar to Lumion, aimed at delivering high-quality visualization. Twinmotion stands out with its user-friendly interface and vast asset library, helping users to immerse their projects in realistic environments quickly.
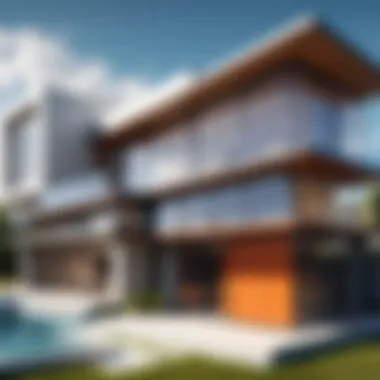
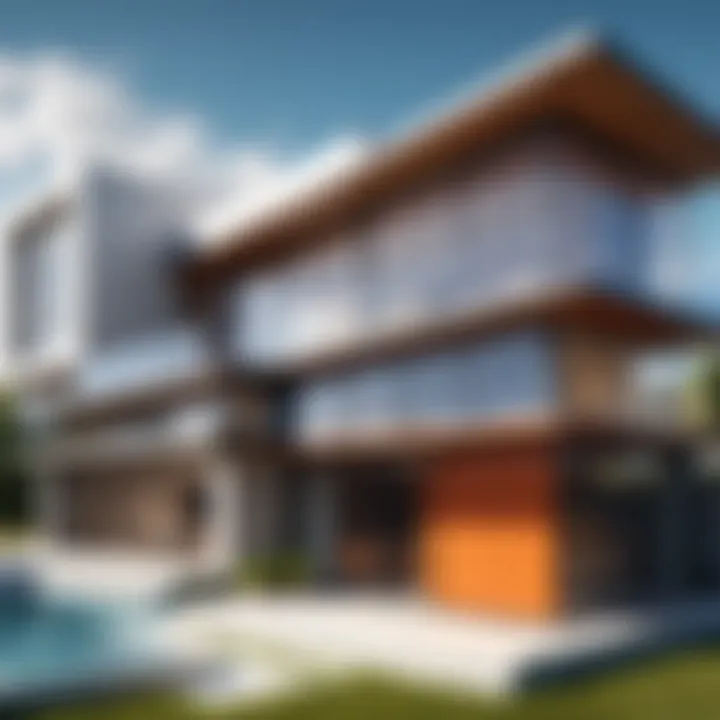
Choosing the right plugin can optimize rendering performance, improve visual quality, and enhance the overall user experience. By leveraging these tools, users can tackle various challenges present in complex architectural projects, achieving more comprehensive and compelling outputs.
Preparing Your Model for Rendering
Proper preparation of your model is crucial for achieving optimal rendering results in Archicad. It ensures that the final visual outputs are both high-quality and accurate. This process encompasses several techniques that focus on enhancing model integrity, applying appropriate materials, and configuring lighting—all of which play a vital role in the rendering workflow. A well-prepared model not only improves the aesthetic quality of the renders but also impacts rendering times and computational efficiency. Taking the time to prepare your model will lead to better visual representation and client satisfaction.
Model Cleanup Techniques
Before rendering, it is important to perform a thorough cleanup of your model. This involves removing unnecessary elements that do not contribute to the final output. Common tasks include deleting hidden objects, purging unused layers, and fixing any geometry errors. Here is a simple checklist:
- Remove Unused Elements: Identify and delete any objects, textures, or materials that are not necessary for the rendering.
- Fix Geometry Issues: Use Archicad's built-in tools to check for geometrical problems, such as overlapping surfaces or improperly aligned objects.
- Consolidate Layers: Organize layers to simplify your model structure. Group similar components together for easier management.
By implementing these cleanup techniques, you will enhance both the performance and clarity of your rendered images.
Setting Up Materials and Textures
The choice and application of materials and textures are critical components in rendering. They can dramatically alter the perception and realism of your model. Begin by selecting high-quality textures that correspond well with the design intent.
Considerations include:
- Scale and Orientation: Always ensure that textures are scaled appropriately to fit the objects they are applied to. Misaligned or poorly scaled textures can detract from realism.
- Material Properties: Adjust properties such as reflectivity, transparency, and surface roughness in Archicad’s material editor. This will help achieve a more authentic appearance.
- Use of Bump Maps: Consider incorporating bump or normal maps to add an extra layer of detail to surfaces without increasing polygon count.
These practices will ensure that your materials contribute positively to the rendered output.
Lighting Configuration Essentials
Lighting plays an essential role in the rendering process as it impacts mood, realism, and focus in the visual output. A well-thought-out lighting plan can enhance the aesthetic and spatial perception of the rendered scene, while poor lighting can lead to flat and uninviting results. Here are key aspects to consider when configuring lighting:
- Natural vs. Artificial Light: Understand the balance between natural sunlight and artificial lighting within the scene. Both types can drastically change the appearance of materials and overall atmosphere.
- Light Types: Utilize different light sources like point lights, directional lights, or area lights, depending on the desired effect.
- Shadow Settings: Adjust shadow parameters to define how light interacts with surfaces. Soft shadows generally provide a more natural look, while hard shadows can enhance the rigidity of the structure.
Each of these considerations will contribute to a more compelling rendering output, making lighting configuration a fundamental part of preparation in Archicad.
Exposure Settings and Camera Management
Effective exposure settings and precise camera management are crucial for achieving high-quality renders in Archicad. Understanding these aspects ensures that your visualizations not only look realistic but also convey the intended message of the design. When the exposure is not properly configured, even the most detailed models can appear lackluster, overshadowing the architectural brilliance and the design intentions.
Understanding Exposure Controls
Exposure controls in Archicad play a significant role in determining how light interacts with your models during rendering. Adjusting exposure values can dramatically affect the brightness and contrast of the final image. Here are key elements to consider:
- Brightness Adjustment: This control allows you to increase or decrease the overall luminance of the scene. A well-adjusted brightness enhances visibility without losing detail in highlights and shadows.
- Contrast Settings: Tuning the contrast will define the relationship between light and dark areas, which is essential for creating depth in your visuals. An adequate contrast guides the viewer’s eye and emphasizes important features of your design.
- ISO Sensitivity: A higher ISO setting can amplify the image's brightness, helping to render scenes that require more light, especially in interior shots. However, excessive ISO might introduce noise, which is undesirable in high-quality renderings.
- Shutter Speed: This affects the duration of light exposure. A slower shutter speed allows more light but can lead to motion blur if there are moving elements in the scene. On the contrary, a fast shutter speed can freeze motion but might underexpose darker areas.
Establishing a balance among these parameters is necessary for producing a well-exposed image. Developers should experiment with different settings to see their effects on the render, adjusting them according to their specific project needs.
Setting Up Cameras for Perspective
Camera setup directly influences how a scene is perceived. The arrangement and focal settings must align with both the design's intent and client presentation goals. Here are some strategies for effective camera management:
- Choose the Right Lens: Different lenses will yield varied perspectives. A wide-angle lens can capture more of the scene, effectively displaying expansive interiors or landscapes. On the other hand, a telephoto lens helps to focus closely on intricate details.
- Position the Camera: Strategic placement of the camera can give a compelling viewpoint. Experimenting with height and angle can reveal hidden geometries and improve the visual narrative. It is also beneficial to replicate common human viewpoints, making it relatable to the audience.
- Depth of Field: Adjusting the depth of field allows you to create a dramatic effect. Focusing on specific elements while subtly blurring out less important aspects can direct attention and enhance the overall composition.
- Use Grid Lines for Alignment: Archicad offers grid lines for camera alignment, helping maintain symmetry and proportion in your visualizations. Proper alignment aids in achieving a balanced composition, crucial for effective presentations.
Setting up cameras properly is a skill that enhances the storytelling aspect of architectural rendering. By thoughtfully considering both exposure and camera management, users can significantly amplify the quality of their Archicad renderings.
Rendering Techniques in Archicad
Rendering techniques play a vital role in the overall workflow of architectural design. They allow architects and designers to visualize their concepts robustly before any physical work begins. In Archicad, these techniques can significantly enhance presentations and client communications. Moreover, they contribute to a better understanding of how design elements interact with light, space, and materials. This section discusses various rendering methods available in Archicad, their applications, and best practices to maximize their effectiveness.
Rendering for Presentations
Creating compelling presentations is essential for effectively conveying design ideas. Archicad provides various tools and techniques to achieve high-quality renderings suitable for client meetings or stakeholder reviews. When preparing renderings for presentations, clarity and detail are essential.
To begin, it is important to select the appropriate rendering settings based on the desired output quality. This involves choosing suitable resolution, lighting settings, and material definitions, which collectively contribute to the realistic appearance of the rendering. A well-configured environment enhances the perception of th design elements.
Utilizing Archicad’s built-in rendering engines, such as the CineRender, allows you to produce visually stunning images in less time. Additionally, optimizing views before rendering can save time. Remove non-essential elements from the model to ensure the focus remains on the key design features. Consider creating multiple views or perspectives that highlight different aspects of the project.
"Effective presentations require balance of aesthetics and technical accuracy."
Moreover, utilizing appropriate backgrounds help contextualize your design. Use photo backgrounds or simple gradients to avoid distracting viewers from the primary focus. Be mindful of color grading and post-processing techniques, which can further enhance the final presentation output.
Realistic Rendering Approaches
Realistic rendering is a valuable skill in architecture, giving depth to design vision. It seeks to replicate how light interacts with materials in the physical world. This approach allows stakeholders to experience a virtual walkthrough of designs as if they were built.
The first step toward realistic rendering is achieving accurate material properties. Use Archicad's material editor to define critical aspects such as reflectivity, texture, and transparency. Next, implement advanced lighting settings. This includes ambient, spot, and area lighting, each serving different purposes in composition.
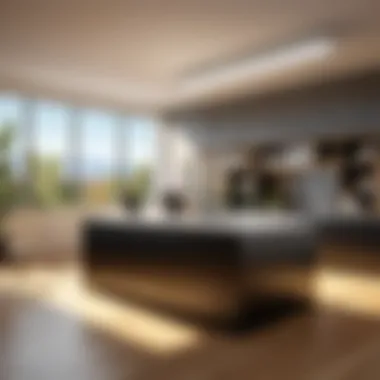
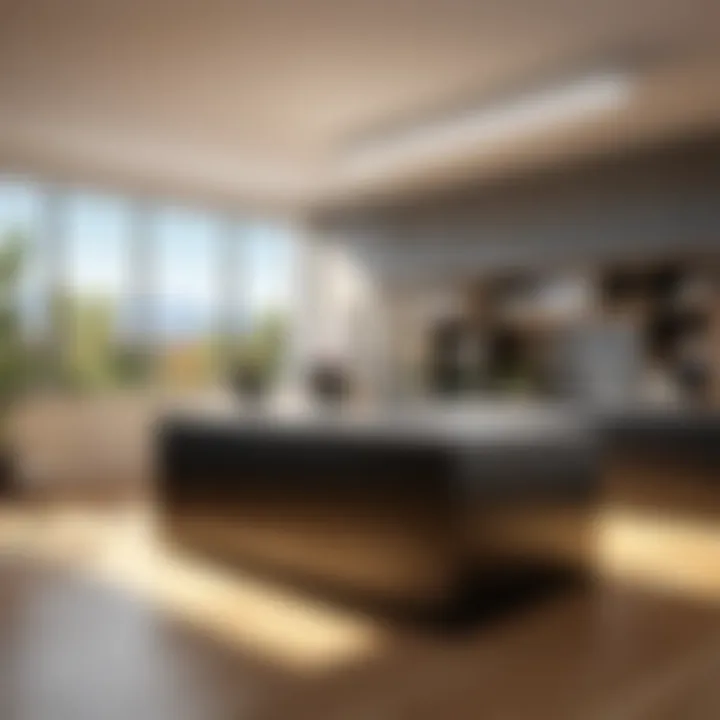
Another crucial factor in realistic rendering is utilizing high-resolution textures. Textures must be of sufficient quality to retain detail when scaled. This provides an authentic feel to surfaces like wood or stone. Incorporating natural elements, such as sky, foliage, and water features, can enhance the realism even further.
Lastly, understanding and adjusting camera angles is essential. Adjusting focal length, depth of field, and perspective can greatly affect the vibe of your rendering. A well-placed camera can capture the essence of your design.
Architectural Animation Techniques
Animation can be a powerful tool in architectural visualization, allowing designers to present ideas dynamically. In Archicad, animations can highlight movement, showcasing how spaces function. This can be particularly useful for presenting complex designs.
Creating animations in Archicad involves several steps. First, establish a clear animation path. This path should guide the camera through key project areas, enabling a smooth narrative flow. Use the tools within Archicad to define camera movements effectively, ensuring that transitions are clear and visually engaging.
Next, consider timing and pacing in your animation. Adjusting the duration of each scene can allow viewers to absorb details without overwhelming. A good rule of thumb is to keep animations short but informative, focusing on essential aspects that need highlighting.
Moreover, adding elements such as changing light conditions throughout the animation can enrich the presentation. Example scenarios could show how natural light changes during the day, providing insight into how the spaces will feel in different situations. By implementing these techniques, Archicad users can produce high-quality animations that captivate audiences and enhance understanding of architectural designs.
Post-Processing Techniques
Post-processing is a critical phase in the rendering workflow, where the raw images produced by Archicad are refined and enhanced. This process is essential for improving the visual quality of architectural renders and ensuring that they meet the intended presentation standards. By applying various post-processing techniques, users can correct imperfections, adjust lighting, and add effects that elevate the overall appearance of their projects. Understanding the significance of post-processing is crucial for any Archicad user aiming to convey their design intentions effectively.
Basic Post-Processing Techniques
Basic post-processing techniques focus on fundamental adjustments that can significantly enhance your render outputs. These include:
- Adjustment of Brightness and Contrast: Tuning brightness levels helps in achieving a balanced exposure, while adjusting contrast ensures that the details in both the highlights and shadows are visible.
- Color Correction: Changing the color tones is vital for matching the desired aesthetic. This may involve altering saturation, hue, and white balance for a more realistic or stylized look.
- Cropping and Resizing: Cropping helps focus on specific areas of interest within the render, and resizing can improve the usability of images for different platforms.
- Sharpening: Adding a touch of sharpness can enhance fine details, making elements clearer and more defined.
These basic techniques lay the groundwork for a polished final result and can be carried out using software tools integrated within Archicad or external applications like Adobe Photoshop. Applying these methods can quickly transform a basic render into a more presentable image.
Advanced Editing Options
When users wish to push the boundaries of their renders, advanced editing options come into play. These techniques offer deeper control and flexibility for achieving outstanding results. Some advanced options include:
- Layering Effects: This involves using multiple layers in editing software to apply different effects selectively. For instance, depth-of-field effects can focus attention on specific elements by blurring the background.
- Texture Overlays: Applying textures over specific render areas can enhance realism. For example, adding a grainy texture to surfaces can imitate real-world materials.
- Lighting Effects: Simulated lighting effects such as lens flare or environmental lighting adjustments can create dramatic visuals that highlight specific features of a design.
- 3D Models Integration: Integrating higher-quality 3D models can provide a more immersive experience. This is particularly useful for creating animated walkthroughs or when presenting complex designs.
These advanced techniques require a deeper understanding of post-processing tools and might necessitate additional learning or practice.
Post-processing is not just about making images look good; it’s about conveying a narrative through visual aesthetics.
Mastering both basic and advanced post-processing can significantly enhance the quality of rendered images. By emphasizing detail and realism, it’s possible to elevate the design presentation and leave a lasting impression on clients and stakeholders.
Optimizing Rendering Performance
When it comes to rendering in Archicad, performance is a critical aspect that can significantly impact the overall efficiency of the workflow. Optimizing rendering performance leads to faster render times, improved quality of outputs, and, ultimately, a more productive user experience. As users delve deeper into complex architectural projects, the need to enhance performance becomes evident. This section will discuss key areas that can influence rendering performance and provide insights into achieving optimal results.
Hardware and Software Optimization
To optimize rendering performance, both hardware and software aspects must be considered carefully. A powerful computer system can accelerate rendering tasks, allowing for smoother operation and quicker results. Higher RAM and a dedicated graphics card play a crucial role in handling complex models. Investing in a robust CPU is also important, as it processes the rendering calculations.
Furthermore, keeping the software updated can ensure that users benefit from the latest performance enhancements and bug fixes. Archicad receives regular updates that may enhance rendering speed and functionality. Users should take advantage of these updates when they become available.
Specific considerations include:
- RAM: More RAM enables the handling of larger files and complex scenes without crashing.
- CPU: A multi-core processor can handle rendering tasks more efficiently.
- GPU: Using a modern graphics card, especially those optimized for rendering tasks, will enable quicker previews and higher-quality rendered images.
- Storage: Using solid-state drives (SSDs) can improve loading times and overall system responsiveness.
Rendering Settings for Efficiency
In addition to hardware capabilities, the right settings within Archicad can drastically improve rendering performance. It is vital to find a balance between output quality and rendering speed. Archicad’s interface provides various rendering options that users can adjust based on their needs and system capabilities.
Key settings to consider for efficiency include:
- Quality Settings: Lowering the quality settings in Archicad may decrease the time required for rendering while still producing acceptable results for preliminary reviews.
- Render Resolution: Adjusting the resolution can significantly affect render time. Higher resolutions yield better detail but increase processing time.
- Use of Layers: Organizing models with layers enables users to hide or display certain elements, reducing the complexity of the scene being rendered and consequently saving time.
- Partials: Rendering partial views or selecting specific sections of a model can be beneficial for quicker outputs.
"Optimizing rendering performance is not just about faster results; it enhances workflow efficiency and ultimately leads to better project delivery."
Overall, optimizing rendering performance requires a dual focus on improving both hardware specifications and software configurations. By addressing these areas, users can expect greater efficiency and productivity from their rendering tasks in Archicad.
Common Rendering Challenges
Rendering in Archicad presents various challenges that can hinder the efficiency and quality of the final output. Addressing these common rendering challenges is vital for optimizing both the workflow and the results. Understanding these issues not only benefits the end product but also enhances user proficiency and confidence in utilizing Archicad’s rendering capabilities.
Addressing Quality Issues
Quality issues arise frequently in rendering processes. This can manifest as poor lighting, inadequate texture resolution, or lack of detail. To tackle these problems, it is crucial to keep certain factors in check. First, ensure that model geometry is clean without unnecessary elements that could affect rendering time and quality. High-resolution textures should be used, as lower quality images can result in blurry outputs, impacting visual appeal.
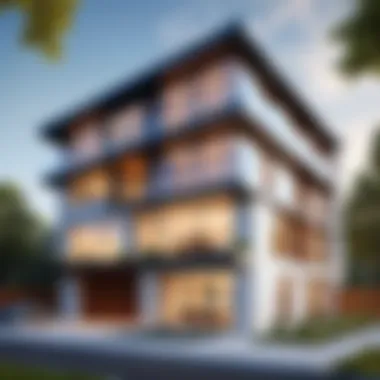
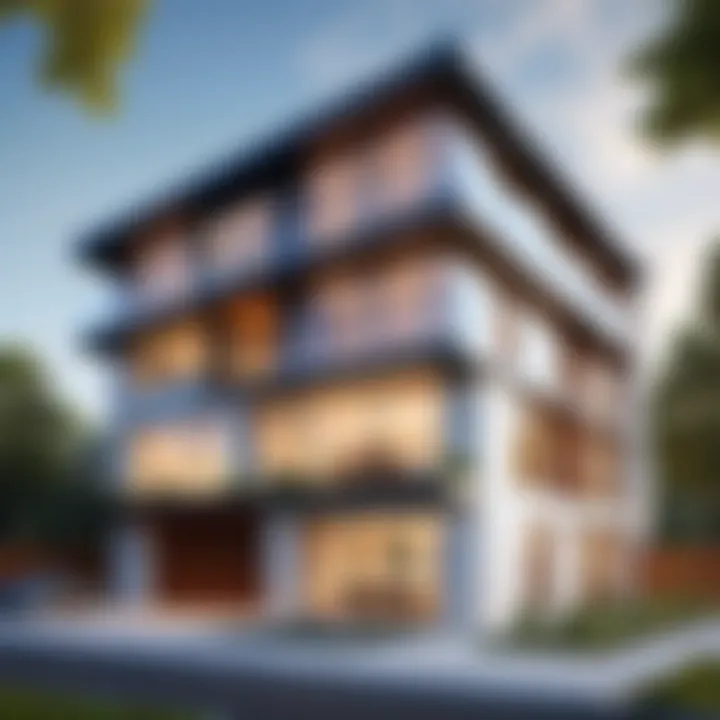
Another aspect to consider is the light settings. Inadequate light configuration can leave areas of the model underexposed or overexposed. It is helpful to experiment with different lighting types and intensities, keeping in mind the intended atmosphere for the scene. Regularly reviewing rendering previews can help identify and correct quality issues before performing final renders.
Troubleshooting Rendering Errors
Rendering errors can be frustrating and may halt the workflow significantly. Recognizing common error messages and their implications is essential. For instance, if a rendering process fails due to memory issues, consider optimizing resource allocation within Archicad. Reduce the size of the model by hiding unnecessary objects or simplifying complex geometries, which can alleviate the memory strain.
Additionally, ensure that the rendering engine is set up correctly. If using third-party plugins, verify their compatibility with the current Archicad version. Checking the latest updates for both Archicad and any installed plugins is also vital to prevent errors related to outdated software.
When faced with rendering glitches or artifacts, it can be helpful to engage with community forums such as Reddit or Archicad's user groups on facebook. Other users might have encountered similar issues and can provide solutions that have proven effective. Collaboration and shared experiences can lead to quicker resolutions and improved skills in managing Archicad rendering challenges.
Case Studies in Archicad Rendering
The importance of case studies in Archicad rendering cannot be understated. They serve as practical examples that illuminate various aspects of the rendering process. Analyzing real-world applications allows users to understand best practices, learn from successes and mistakes, and apply newly acquired knowledge to their own projects. Case studies present clarity regarding the decision-making process involved in rendering and present tangible outcomes that enrich theoretical knowledge.
In this section, we will delve into two key subsections. First, we will highlight success stories from professionals who have effectively utilized Archicad's rendering capabilities. Then, we'll explore innovative approaches that illustrate how creativity can enhance rendering outputs. These narratives contribute to a broader understanding of the software's versatility.
Success Stories from Professionals
Professionals across the architectural field have turned Archicad into a powerful tool for rendering, leading them to remarkable achievements in their projects. One prominent case involved an architectural firm based in Europe that utilized Archicad to reconstruct an iconic historical building. By integrating the latest rendering techniques, they effectively communicated their vision while preserving the building's cultural significance.
The firm showcased the project through high-quality visualizations that captivated stakeholders. This was possible due to their meticulous attention to detail in setting up materials and lighting, allowing the rendering engine to produce highly realistic images. They leveraged Archicad's capabilities to facilitate changes based on client feedback, leading to a more collaborative design process.
Another example is an interior design studio in North America, which successfully showcased a luxury apartment using Archicad's rendering features. Their approach focused on creating photorealistic renderings that conveyed the ambiance of the space. By experimenting with various lighting conditions and material finishes, they produced visuals that elevated their pitch, resulting in a competitive advantage in client negotiations.
Innovative Approaches in Rendering
Innovative approaches in rendering often yield new ways of thinking and executing design visions. One such approach involves integrating Archicad with virtual reality technology. Architects and designers can provide an immersive experience of their projects by rendering models in virtual environments. This technique allows clients to visualize spaces more effectively, leading to stronger emotional responses and more informed feedback.
Additionally, some professionals are exploring the use of real-time rendering tools, which allow for immediate adjustments to be made in the design changes. These tools facilitate instant visual feedback, enabling designers to fine-tune their work on the fly. The result is not only a more efficient workflow but also enhanced collaboration within project teams.
"The future of rendering lies in its adaptability and integration with emerging technologies."
By examining these success stories and innovative approaches, it becomes clear that case studies are not merely illustrative examples. They are learning tools that inspire and guide professionals in effectively utilizing Archicad's rendering features. Understanding the practical applications of this software helps users enhance their rendering skills and adopt best practices in their work.
Future Trends in Rendering Technology
Rendering technology is rapidly evolving, and its trends significantly impact the architectural visualization landscape. Understanding these trends is vital for professionals aiming to enhance their projects and stay competitive. By exploring emerging tools and techniques, alongside innovations in virtual reality, users can optimize their workflows and create visually compelling outputs. This section examines the future trends that will shape rendering in Archicad and beyond.
Emerging Tools and Techniques
Recent advancements in software tools are changing the way architects and designers render their projects. New rendering engines, such as Lumion and Enscape, offer real-time graphical capabilities. These tools allow for instant feedback during design, making it easier to experiment with materials and lighting. They are also known for their user-friendly interfaces, which reduce the learning curve for novice users.
Additionally, AI-driven tools are beginning to emerge. They can automate repetitive tasks, optimize rendering settings, or even suggest design enhancements based on data. Tools integrating machine learning algorithms can predict performance issues before they arise, thus allowing users to fine-tune their projects beforehand.
Furthermore, the increasing use of cloud rendering services like Chaos Cloud enables users to leverage powerful remote servers. This shift alleviates the hardware limitations often faced during complex renderings and supports high-quality output without the need for heavy local equipment.
These emerging tools present numerous benefits:
- Enhanced efficiency: Save time with real-time rendering and AI-based optimizations.
- Improved quality: Access to high-resolution graphics and photorealistic rendering.
- Greater immersion: Enhanced interactive experiences for clients and stakeholders.
Integration with Virtual Reality
Virtual reality (VR) integration is becoming a significant trend in rendering technology. The inclusion of VR allows architects to immerse clients in their designs before actual construction begins. Programs like VRay and Twinmotion enable users to create VR experiences that provide an accurate spatial awareness and emotional engagement.
With the help of VR, stakeholders can walk through their projects, experiencing scale and perspective in a way that 2D plans cannot convey. It also opens up possibilities for enhanced collaboration among teams, allowing various stakeholders to engage in the design process interactively.
Adopting VR into the rendering process involves considerations such as:
- Equipment requirements: High-performance graphics cards and VR headsets are essential for optimal experience.
- Learning curve: Teams may need training to fully utilize VR capabilities effectively.
- Content creation: Building the VR environment can be complex, requiring additional skills in 3D modeling and rendering.
Closure
In this section, we emphasize the significance of rendering in Archicad and how it drives the architectural design process. Rendering serves as a critical tool for both visualization and decision-making. For architects and designers, it transforms ideas into tangible representations. It allows stakeholders to comprehend the proposed design more effectively, facilitating communication among team members and clients. Additionally, high-quality renders can be pivotal in marketing projects and gaining approvals.
Moreover, the article has covered various rendering techniques, methods, and the software's capabilities. Each section has delivered insights into best practices, optimization techniques, and common challenges that one might face during the rendering process. By understanding these facets, users can enhance their proficiency with Archicad, leading to more effective design workflows.
Key Takeaways
- Rendering in Archicad is paramount for visualizing designs accurately.
- High-quality rendering enhances communication and understanding among stakeholders.
- Familiarizing oneself with the tools and techniques discussed leads to more efficient workflows.
- Continuous learning about new trends in rendering can keep users competitive in the field.
Next Steps for Users
Moving forward, users should consider the following actions:
- Experiment with different rendering settings to find what suits their projects best.
- Stay updated on emerging tools and technologies related to rendering.
- Engage with the community through platforms like Reddit and Facebook for tips and feedback.
- Take advantage of case studies provided in this guide to learn from successful projects.
With this knowledge, users of Archicad can refine their skills and enhance the quality of their architectural visualizations.



